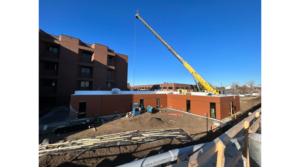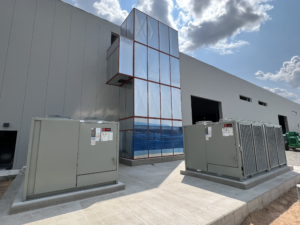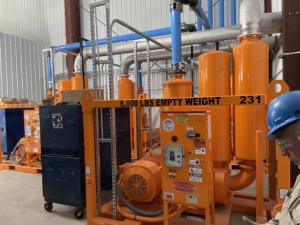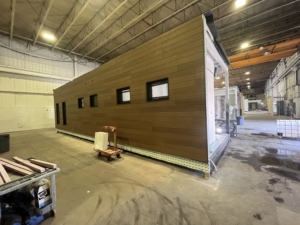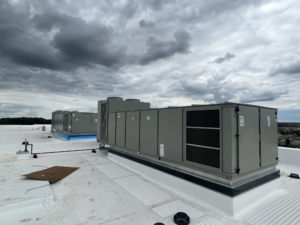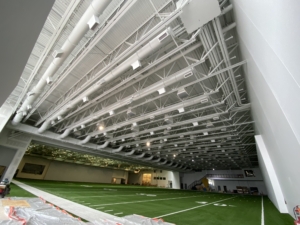
- Who We Are
Who We Are
Tweet/Garot has been a family-owned mechanical contracting business for over 120 years. Beyond simply designing and building high-quality mechanical solutions, our industry-best workforce provides a complete commitment to each project and extraordinary customer service.
- Mechanical Construction
Mechanical Construction
Tweet/Garot design teams continue to push limits of technology within the construction industry. We have created the ability to provide a more detailed mechanical concept model to our construction partners with less information, and in record times.
- Manufacturing
Manufacturing
With nearly 155,000 square feet of prefabrication space, our customers are confident in our ability to not only reduce our man-hours on site and reduce transportation costs, but also help shorten the time required to complete our critical, preliminary work.
- Building Services
Building Services
Tweet/Garot is dedicated to providing our clients with a smarter, energy-efficient, and more comfortable facility, always functioning at peak performance.
- Markets Served
Markets Served
Tweet/Garot specializes in—and is recognized for—our ability to work around our customers’ demanding schedules, no matter what market. We utilize fast-track construction methodology, virtual design technology, and continuous improvement in all that we do. Our clients know that Tweet/Garot thrives on solving challenges.
- Projects
Acuity Insurance NW Expansion
Project Information
- Market
- Location
- Sheboygan, WI
- Owner
- Acuity Insurance
- General Contractor
- CD Smith
- Architect
- EUA
- Engineer
- Tweet/Garot Mechanical
- Square Footage
- 80,000
- Approximate Contract
- $3,174,000
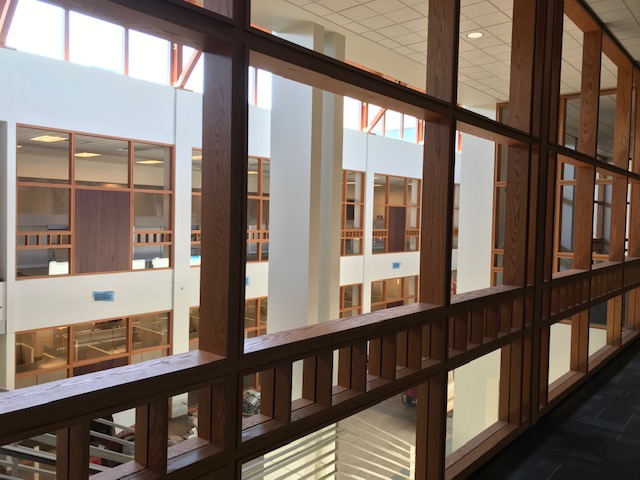
Acuity Insurance NW Expansion
Tweet/Garot was chosen as the Mechanical Contractor because of our previous work on the original Plumbing and HVAC work at Acuity’s headquarters. Tweet/Garot proposed a Design/Build project delivery for the last portion of the buildout in the NW Addition. We provided plumbing, HVAC piping, HVAC sheet metal services along with subcontractors for insulation and controls.
The Acuity Campus is constructed with meticulous craftsmanship. This is true from the interior to the exterior. The owner wanted this final portion of work to seamlessly match the other portions of the building including the gallerias, open concept offices and the conference rooms with the glass walls.
This project utilized the Tweet/Garot Engineering team for both the plumbing and HVAC design that was submitted to the State of Wisconsin for approval. Tweet/Garot also utilized our internal Virtual Construction team to eliminate as many clashes as possible. The sheet metal fabrication spool drawings were provided based on the Virtual Construction design.
This specific buildout did not include any special considerations from an environmental aspect since many of the environmental concern with reviewed and addressed in the overall headquarters construction.
Matching up to the existing building with our duct and piping connections were difficult due to the steel beams and allowing to have the highest possible clearances under the ceiling to match the existing building. Persistence from our field foremen allowed us to provide the owner with the celling match that met their expectations.
