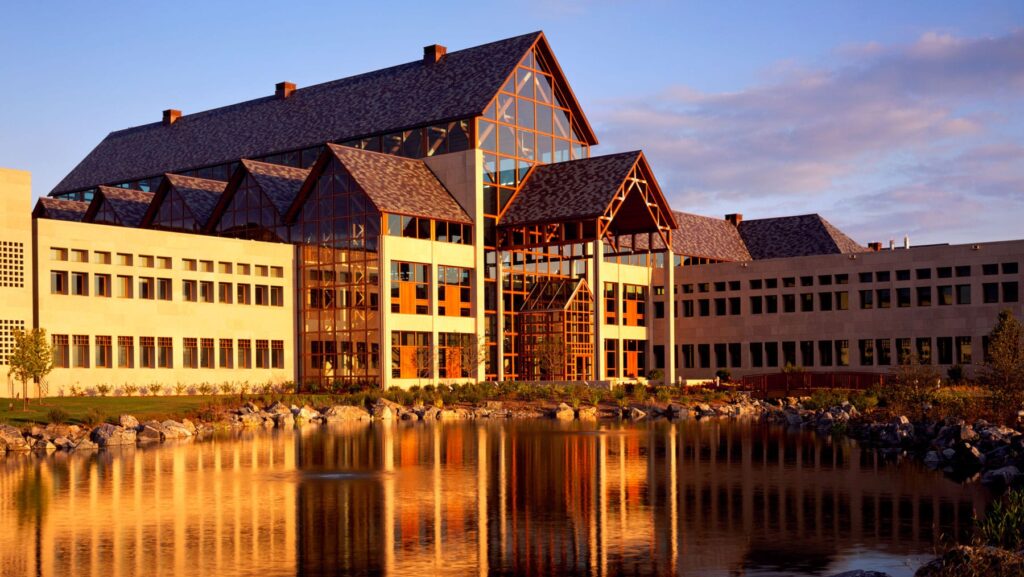
Upon the completion of the massive expansion, Acuity Insurance completed a $170 million project that doubled the headquarters to nearly 1 million square feet. Tweet/Garot was a key partner with the owner and construction teams for the entirety of the project, responsible for approximately plumbing and HVAC. The project has transformed the campus through the following phases:
Design/Assist Services: Preconstruction Methods
Our clients appreciate the journey as we work toward creating a customer experience that is second to none. From the beginning of your project to the end and throughout the life of your building, Tweet/Garot is committed to our client’s dedication to excellence.