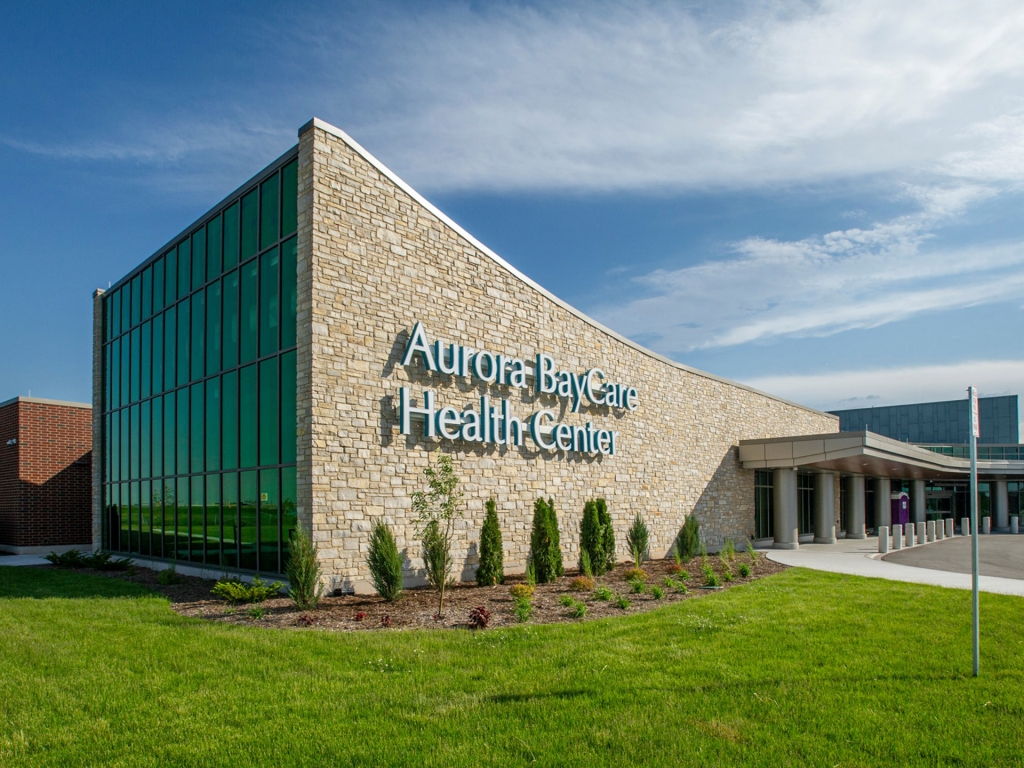
In order to support the growing community of Kaukauna and the surrounding area, Aurora BayCare Medical Center created access to local healthcare options with a new facility. The 77,000 square foot building will offer outpatient surgery, urgent care, primary care, and specialty care services.
Tweet/Garot Mechanical provided and installed comprehensive HVAC, Plumbing, Medical Gas, and Building Automation solutions for the facility:
In addition to the use of innovative technologies, collaboration with Miron Construction and HGA created efficiencies that were gained early in the project. BIM Coordination strengthened collaboration across teams and produced great accuracy. This resulted in a smooth start-up process and allowed the schedule to stay on track. Total Station layout for under slab drain mains allowed deep groundwork to be completed prior to laying foundations and frost sets in. Efficiencies were also gained through prefabrication efforts.