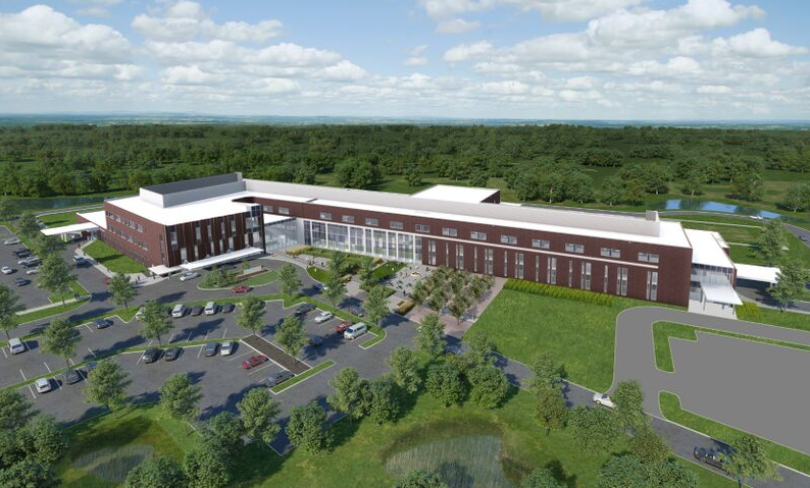
Bay Area Medical Center provides the Marinette area with an astonishing upgrade and expansion of their patient care experience. Engagement as an early trade partner allowed Tweet/Garot to proactively provide the MEP and architectural team cost implications and constructability analysis prior to the construction documents. Using pitch planning and trade installation phasing, labor savings are being experienced by all project partners. This effort by the project team has allowed the owner to realize $7,000,000 worth of savings over a typical hospital construction project.
Project Approach