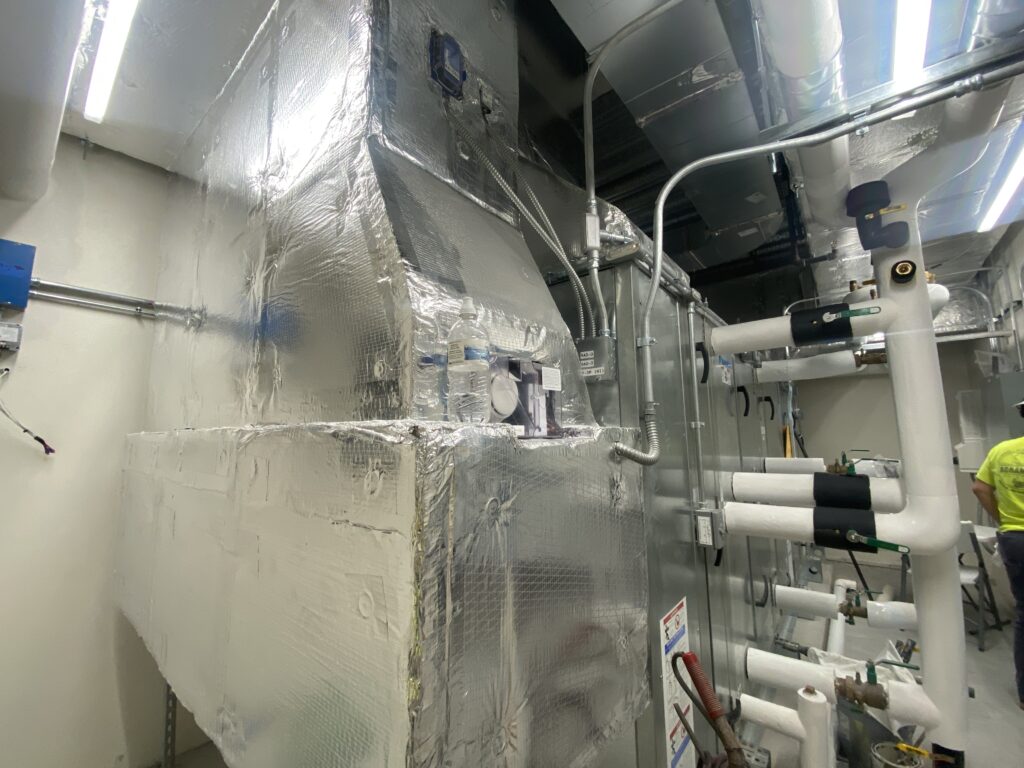
The Green Bay Packer’s Front Office Expansion was a 71,500 sq. ft. remodel of the existing office space, to create extra room to better serve the Packers’ corporate staff. It encompasses six floors total of work being performed, with one floor that was poured new to create the 5th level of the office space. Tweet Garot was contracted to handle the HVAC, plumbing, and building automation system scopes of the project
The following equipment was installed properly serve the existing floors, and integrate the new floor into the facility’s system:
Despite working on a fast-paced schedule and working in a partially active office space, our team stay diligent and utilized extensive pre-fabrication efforts to stay ahead of schedule. All of the contractors involved in this project collaborated very effectively, allowing for a timely completion without any major setbacks.