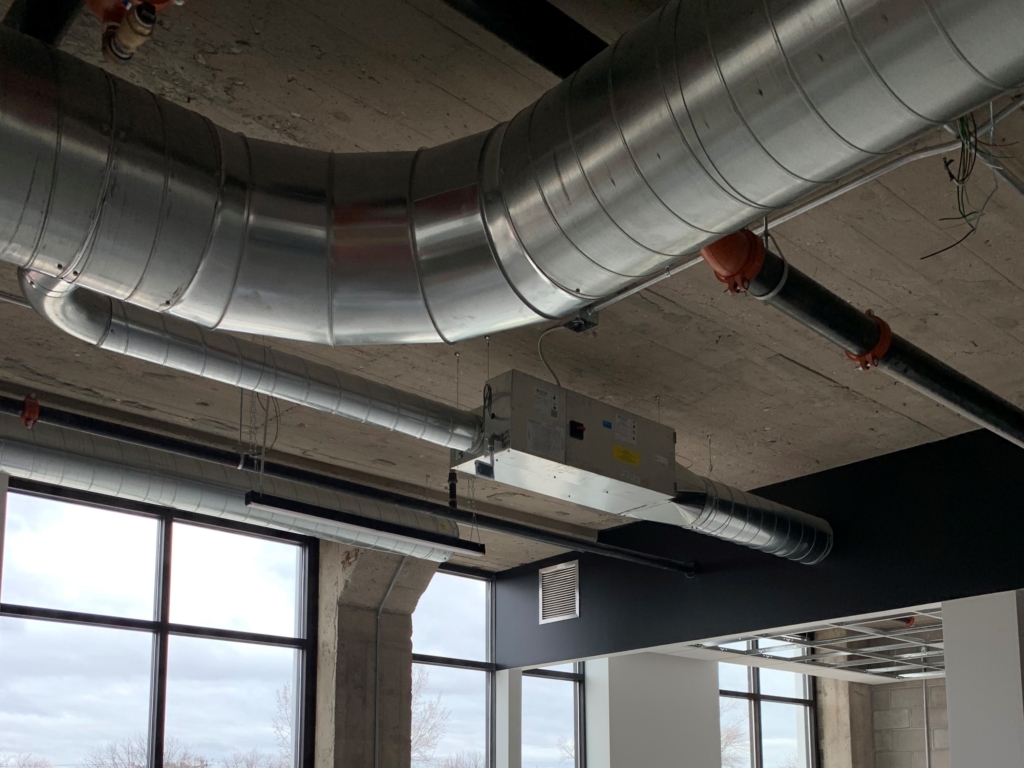
The Rail Yard Innovation District has been developed to offer a variety of living options, commercial and retail spaces, as well as restaurants. The 22-acre District includes renovated warehouse spaces, a historic train depot and sits along the Fox River in Downtown Green Bay, WI.
Tweet/Garot began work at the beginning renovation phases with Design/Build services of the core and shell and has expanded into HVAC services within ongoing tenant build-outs.
The HVAC project included installation of three packaged rooftop units, main ducts to distribute air to each of the three office space levels, a wireless DDC controls system, and bathroom exhaust fans with ductwork. In addition, an underground parking ventilation system was installed.
Minimal head room at times posed a challenge for duct placement. Because the overhead duct is exposed, extensive strategic planning for the routing of duct was required in order to provide HVAC functionality while maintaining the building aesthetics.