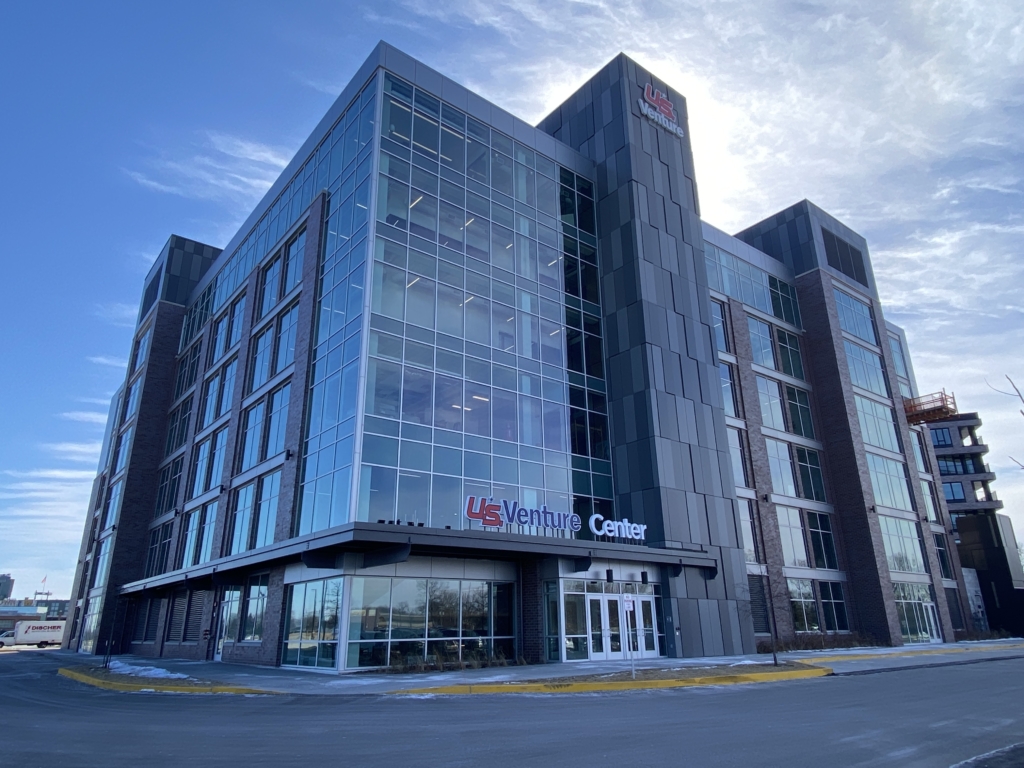
Tweet/Garot Mechanical provided Design/Assist services for Commercial Horizons’ new 6-story office building project, TitletownOffice. The 160,000 square foot structure sits above a 350-podium parking level and is located within the 55-acre Titletown District development just west of Lambeau Field. Tweet/Garot lead the fabrication and installation processes for all HVAC, plumbing and Building Automation services throughout the building.
Large diameter piping feeds multiple floors for water, sanitary, and storm piping. Plumbing and drainage within bathroom groups were prefabricated, stacked and installed throughout all of the 6 building floors. Total Station was utilized to locate all plumbing sleeves and hangers to have 100% alignment of piping on multiple stories.
A penthouse level houses the mechanical systems such as heating and air conditioning units. This LEED certified building features outdoor plazas, a rooftop terrace and underground heated parking.
The most significant challenge on this project was working on multiple levels and aligning the plumbing system. In addition, the unique height of the individual floors required extra safety precautions, which resulted in no reported injuries.