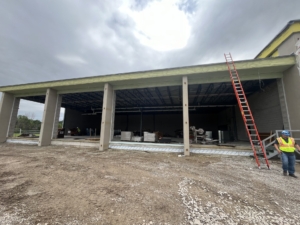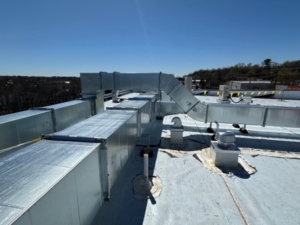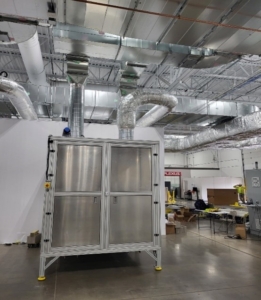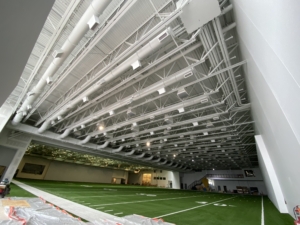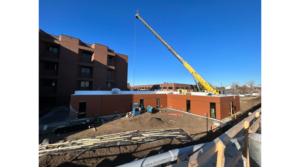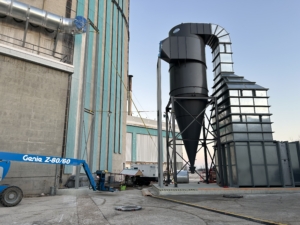
- Who We Are
Who We Are
Tweet/Garot has been a family-owned mechanical contracting business for over 120 years. Beyond simply designing and building high-quality mechanical solutions, our industry-best workforce provides a complete commitment to each project and extraordinary customer service.
- Mechanical Construction
Construction
Tweet/Garot design teams continue to push limits of technology within the construction industry. We have created the ability to provide a more detailed mechanical concept model to our construction partners with less information, and in record times.
- Manufacturing
Manufacturing
With nearly 155,000 square feet of prefabrication space, our customers are confident in our ability to not only reduce our man-hours on site and reduce transportation costs, but also help shorten the time required to complete our critical, preliminary work.
- Building Services
Building Services
Tweet/Garot is dedicated to providing our clients with a smarter, energy-efficient, and more comfortable facility, always functioning at peak performance.
- Markets Served
Markets Served
Tweet/Garot specializes in—and is recognized for—our ability to work around our customers’ demanding schedules, no matter what market. We utilize fast-track construction methodology, virtual design technology, and continuous improvement in all that we do. Our clients know that Tweet/Garot thrives on solving challenges.
- Projects
Affinity Clinic
Project Information
- Market
- Location
- Neenah, Wisconsin
- Owner
- Affinity Healthcare
- General Contractor
- Hoffman Planning, Design & Construction, Inc.
- Architect
- Flad & Associates
- Engineer
- Tweet/Garot Mechanical, Inc.
- Square Footage
- 32000
- Approximate Contract
- $800,000
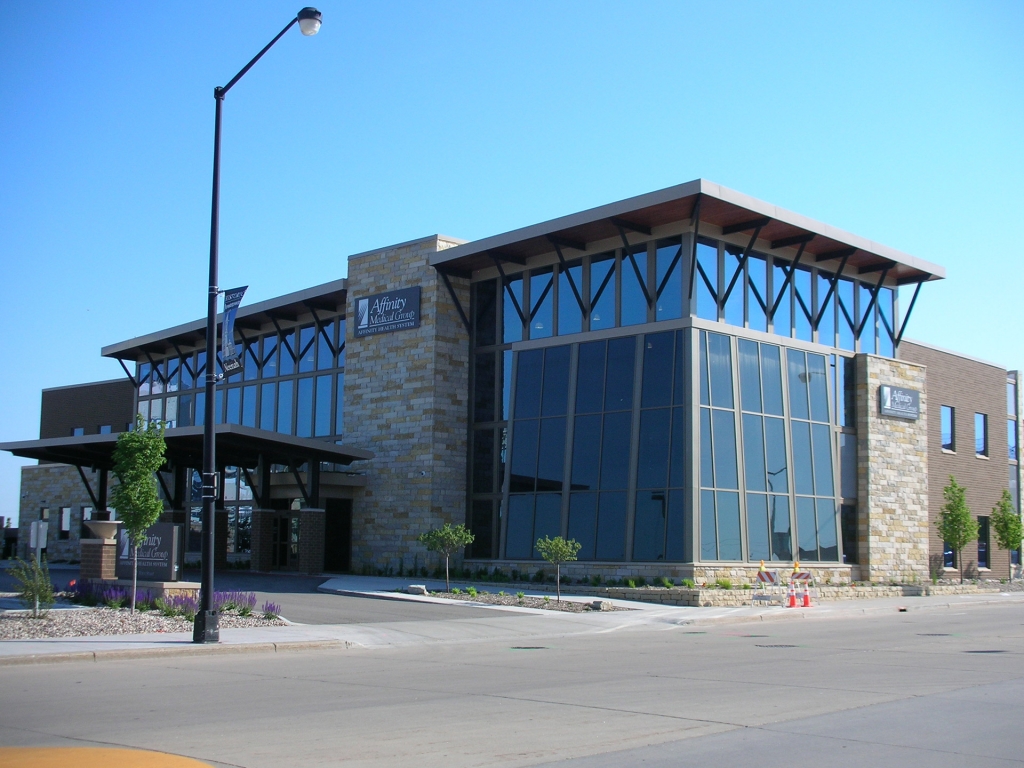
Affinity Clinic
In early 2011, Affinity Health System began planning for a $9.5 million dollar project in Neenah, Wisconsin to replace its old clinic which was built in 1973. The design included the construction of a two-story, 32,000 square foot, sustainable building, located on 1.5 acres in downtown Neenah. Tweet/Garot was contracted to design and install the entire HVAC system.
A great deal of planning and innovation took place months prior to the construction process. The owner desired to improve the energy performance from their previous prototype clinics which utilized RTU/VSAV high-efficiency boilers. Through the integrated design process, Tweet/Garot was involved early in the project and was able to influence the stainability outcome.
Seven different types of HVAC systems were evaluated from a lifecycle cost perspective to find the most efficient and cost-effective solution within the project budget. Our HVAC Engineering team saved the customer money by providing additional load calculations in order to re-size equipment to meet the Energy Star needs of the building. At completion, this Gold Certified building with an Energy Star Rating of 80 was the most energy-efficient building in the Affinity Healthcare System.
